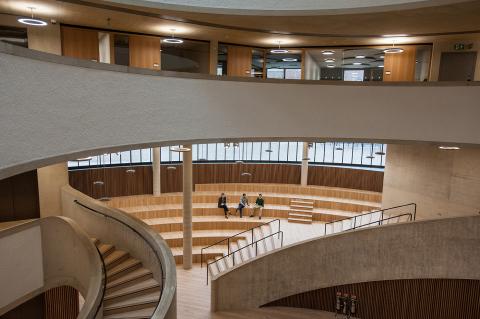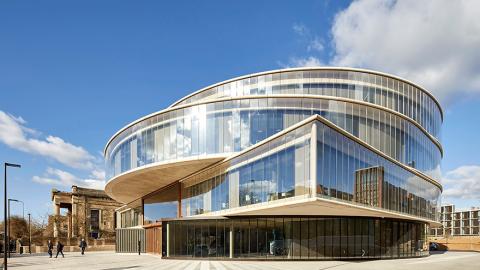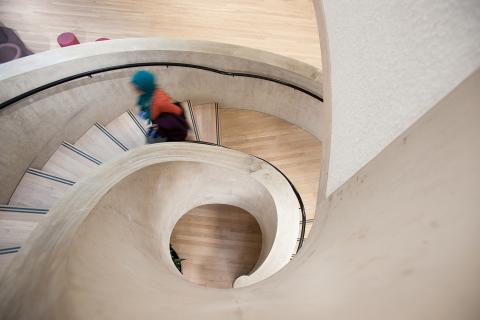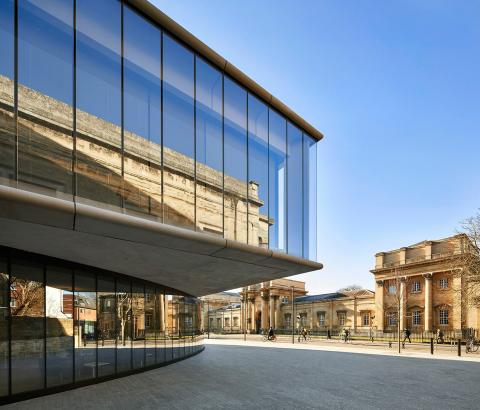Designed to support the School’s mission of inspiring and promoting better government around the world, the Blavatnik School of Government's award-winning building provides a purpose-built home for a vibrant academic community.
It was developed by internationally renowned architects Herzog & de Meuron.
The building has been hailed as a stunning new addition to Oxford’s historic skyline, and most of all through its design represents the values of openness, collaboration and transparency that are key to the School’s overall mission of improving public policy.
The Inamori Forum, at the heart of the building, represents the values of openness, communication and transparency and the building’s circular shape is akin to government buildings around the world and at the same time resonates with some of Oxford's most iconic buildings, such as the Radcliffe Camera and the Sheldonian Theatre.
After becoming operational at the end of 2015, the building was officially opened by HRH The Duke of Cambridge in May 2016.
‘Inside, the building is quite simply breathtaking. It is one of those rare moments in architecture when the spirit soars. This is a modern cathedral of learning that at the same time stimulates, soothes and excites. […] It is a truly inspirational piece of design and one so fitting for its purpose’
‘The interior looks like an unspooled film, recalling the spiralling ramps of New York’s Guggenheim but with a pleasing irregularity and offset circular skylights. Arranged around a circular atrium, it’s a little dizzying, airy and enjoyable’
- Shortlisted for the 2016 RIBA Stirling Prize
- RIBA National Award 2016
- RIBA South Client of the Year 2016
- RIBA South Award 2016
- BREEAM Excellent; with A Rated Energy Performance
- Best Use of Civil Engineering in a Building Project in South East England by Institution of Civil Engineers (ICE)
- Oxford Preservation Trust Award 2016 – New Building category
- Award for Education or Healthcare Structures – Structural Awards 2016.
‘It’s about democracy, so it’s circular, political transparency, so it’s glass, and Oxford, so there’s stone’
‘Clearly the concept of government and the school’s role in articulating this was a key part of the design’
Spaces within the Blavatnik School of Government building are available to hire when not in use by the School.
Commercial filming
We welcome commercial filming enquiries and review them on a case-by-case basis.
‘Stepping back from the street, its proportions rhyme with its neighbours, the wafer-thin concrete slabs hover between delicate glass leaves, while its spiralling interior is one of the most uplifting spaces built in Oxford in a century’
‘Dazzling addition to Oxford’s iconic architecture’
Michael Craig-Martin's sculpture Fountain Pen, 2019, was commissioned by the Blavatnik School of Government to celebrate the University of Oxford’s Radcliffe Observatory Quarter.
The sculpture is a vivid magenta in colour and balances strikingly on the single point of the pen’s nib. Craig-Martin's sculptural works have a powerful visual impact and relationship to their surroundings and Fountain Pen echoes the circularity of the Blavatnik School building and its notable banding, designed by Herzog and DeMeuron.
- Construction started in September 2013; completed in November 2015
- Capacity to host up to up to 550 students, faculty, staff and guests
- The 'Window to the World' above the entrance is the largest double-glazed single pane of glass in Europe (10.5m x 3.2m)
- Access to natural light and air everywhere in the building
- Exceeds building regulation guidelines for accessibility: 12 wheelchair users can be accommodated in the building at any one time
- Expected to consume 49% less energy in comparison to existing UK buildings of the same size and use (see below)
- 107 photovoltaic panels
- 500m2 green roof.
One of our goals is to ensure our new building is as energy-efficient and sustainable as it can possibly be. To achieve this, we have invested in a combination of modern control systems with ground-breaking technology that will help minimise the environmental impact of the building. The building is certified ‘BREEAM Excellent’ rating. Here we have collected a list of sustainability facts and figures to help understand how some of the systems work.
- The building is expected to consume 49% less energy in comparison to existing UK buildings of the same size and use.
- Carbon dioxide emissions are expected to be 42% less than existing UK buildings of the same size and use.
- The building’s fabric and systems have been designed to accommodate an 'Oxford 2040' future weather scenario and potential climate change conditions.
- In accordance with Oxford City Council’s planning requirements and calculation methodology, low carbon (GSHP) and zero carbon (PV) technologies combined contribute 20% of the regulated energy demand of the building.
-
Automated natural ventilation with daytime solar blinds and summer night cooling
The building aims to do the vast majority of its ventilation naturally, using the design of the building to help air to circulate. The six-storey central forum plays a major role in drawing up warm air, creating a natural flow of air through the building. To help keep the building cool in summer, during the day, intelligent blinds react to the sun’s position and intensity to ensure that the building does not overheat. At night, the exposed concrete absorbs and stores daytime heat to be released back when exposed to cooler air. The outer glass skin of the building has gaps between panes to allow fresh air to circulate around the inner façade and create a micro-climate that assists in heating the building. The perimeter rooms are naturally ventilated through automated slots in the inner façade in mid-season, and are kept cool via mechanical displacement ventilation in summer. The internal rooms are provided with mechanical displacement ventilation, to maintain a comfortable and healthy environment year round. Heat recovery is employed during cool weather and mechanical ventilation is intelligently controlled to respond to internal air temperature and air quality.
-
Ground Source Heat Pump (GSHP) system for heating and cooling
The building is heated and cooled by a ground source heat pump system using an array of 72 bore holes underneath the building. This system is expected to contribute around 15% of the space heating and hot water demand and all of the cooling across the year. The system absorbs heat from the ground to provide winter heating to the building. In the summer, heat is rejected into the ground to provide cooling, at the same time as ‘charging’ the ground with heat that can be reclaimed in the colder season. The building’s ground source heat pump system mirrors that of the Mathematical Institute and is part of a wider strategy within the Radcliffe Observatory Quarter, where the different systems will be interconnected for maximum efficiency.
-
Solar panel electricity systems and low energy lighting
The building has the maximum permitted photovoltaic panel array on the rooftop. This is expected to generate over 27MWh/yr: enough electricity to power 480 typical (26W) light fittings for 8 hours per day, 5 days per week, 52 weeks per year. The array will save the grid-supplied electrical equivalent of over 14tonnes of CO2 per year. Lighting in the building is low energy and has intelligent motion-sensor controls: when a room is left empty, the light will switch off to minimise consumption.
-
Rainwater harvesting, green roof and storm tanks
Rainwater is harvested, stored underground and used for toilet flushing to help reduce mains water consumption. We estimate this will save around 150,000 litres a year in mains water. Two levels of the building have a partial green roof (also called living roof) covered with vegetation that helps enhance biodiversity and also contributes to attenuating storm water run-off. The construction of the building also included the installation of two storm tanks to make sure that, if there is a deluge, the risks of inundation in the area around the building are reduced.




